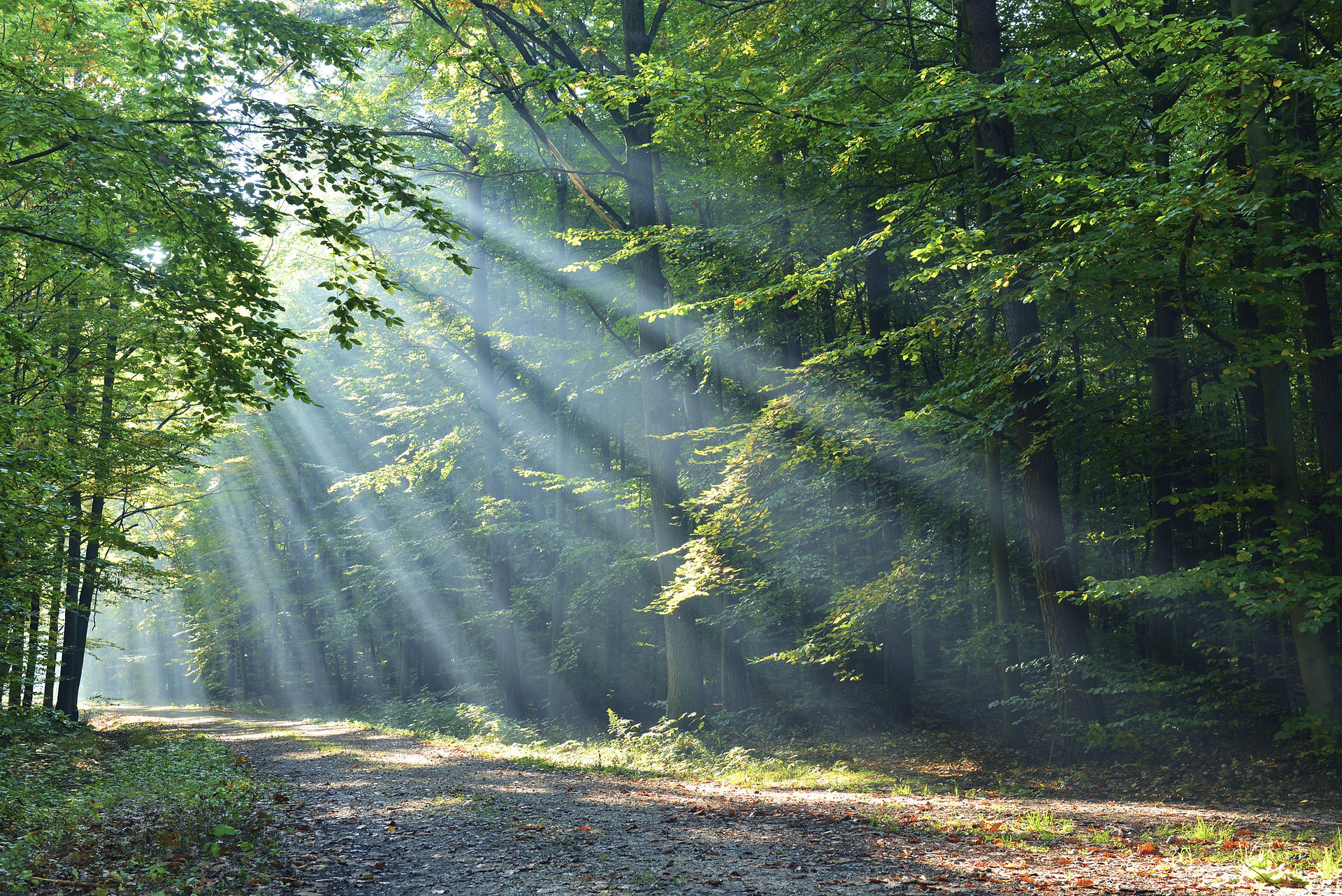

Transforming urban and suburban blight into places that contribute to a community's health, economic vitality, and quality of life.
Our Story
Located in Greenville, SC, the M Peters Group is a real estate development company focused on land and abandoned buildings that must overcome significant environmental, legal, financial, and cultural barriers to become redevelopment opportunities. By remediating environmental contamination and raising capital through the syndication of innovative State and Federal financing and tax credit programs, we transform urban and suburban blight into places that contribute to the health, economic vitality, and quality of life of their communities.
Who We Are

Mark Peters
President/Partner
Mark is a partner in M Peters Group and has 30 years of real estate development experience. In addition to his development work, he is a founder of Britt Peters & Associates.

Jennifer Gosnell
Executive Vice President/Partner
Jennifer is a partner in M Peters Group. Before joining the team, she was a practicing architect designing adaptive re-use, mixed- use, and multi-family housing projects.
Strategic Partners

Istvan Bognar
Istvan Bognar, MD is a partner in the M Peters Group and has over 10 years of real estate development experience. He is a managing partner of Carolina Nephrology PA, founding member of the Carolina Kidney Alliance and principal of HCF Partners.
Our Work
Plush Mills
Plush Mills, Greenville SC, re-development of a 24,000 square foot abandoned mill originally constructed in 1925. The project utilized New Markets Tax Credits, Federal Historic Tax Credits, State Brownfield Tax Credits, and State Textile Rehabilitation Tax Credits. The facility is leased to a co-working office space company for use by startups and existing businesses. In response to recommendations from the neighborhood residents, the tenant provides discounts to local nonprofit agencies and M Peters Group provides free memberships to agencies with missions that meet specific community needs. We partnered with The City of Greenville and developed a pocket park, provided accessibility for the public around the site, realigned sidewalks along a high traffic roadway to create a green buffer between pedestrians and traffic, increased security with lighting, and provided additional public parking.




Newry Mill
The Newry Mill is a former textile mill located on a 9-acre parcel along Lake Hartwell (old Little River) in Newry, SC. The mill was built in 1895 and closed in 1975. The adaptive re-use of the historic mill will create 79 market-rate apartments, and new construction will add 118 apartments. The re-use of the general store building will include a grocery store, cafe, leasing office, and the United States Post Office. The development consists of historical renovations that meet the National Park Service standards. Site improvements include the historic dam restoration, a pedestrian bridge and nature trails, wildlife habitat restoration, a public green space, and kayak inputs for public use. The retail and recreation amenities for the village residents will also attract the surrounding communities to experience the unique village.




Gordon Street Mill
The Gordon Street Mill campus will have two separate developments, Safe Harbor’s new headquarters and Gordon Street Lofts, affordable apartments for 60% AMI residents. Safe Harbor's new headquarters will be an adaptive re-use of the existing mill building. They will have 54 individual shelter beds and office and meeting space for all of Safe Harbor's support services. Gordon Street Lofts is 116 affordable apartments, approximately 177,000 sf of new construction, including a community room, fitness room, game room, internet café, leasing office, grill patio, playground, covered outdoor space, and thoughtful landscaping. The architectural design is heavily influenced by the historic mill, with brick facades, and large windows. The interiors have extensive kitchens with granite counters and modern fixtures. Funding for the Affordable Housing includes permanent debt, LIHTC Investment, and M. Peters Group equity.

Kitselman Pure Energy Park (KPEP)
Kitselman Pure Energy Park, Muncie, IN, re-development of a former 70 acre contaminated industrial site requiring extensive environmental remediation. M Peters Group was awarded the largest Industrial Recovery Tax Credit in the State’s History at that time. The project included a County issued TIFF Bond for infrastructure development. New development includes a 128-unit affordable multi-family housing project, a 5 MW solar farm, an extension of the White River Trail, and a land donation to the City of Muncie for a new gateway park. 160,000 cubic yds of soil was imported and placed to create an environmental barrier for the entire site as well as raising the site out of the floodplain.


Cornerstone 1909
The renovation of the three-level Cornerstone 1909, in downtown Easley, SC, created a total of thirteen condominium/townhouse units. Residents enjoy historic living with the original exterior doors, hardwood floors, and original brick walls. The building includes covered parking on the lower level with elevator access. The project was the basis for the City of Easley's first TIF.



Cottage Gate Subdivision
A patio home community located in Easley, SC.

Want to contact us? Please send us an email at jennifer@mpetersgroup.com or call us at 864.303.2183